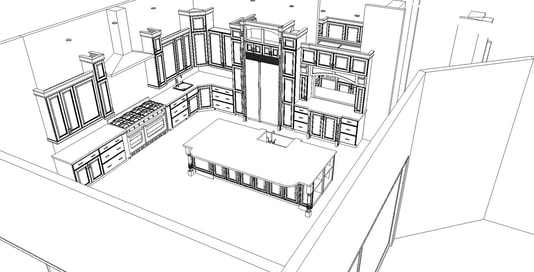SCHEMATIC DESIGN PHASE
|
Based on the approved written program, the Designer will prepare and review for the Owner’s approval a preliminary sketch showing the general functional relationships for both personnel and operations. Based on the approved relationship diagrams, the Designer will prepare space allocation and utilization plan indicating partition and furnishings locations and preliminary furniture and equipment layouts. After review of the plan, the Owner is permitted two revisions. The Designer will prepare a color book to establish the design concept of the Project indicating the types and quality of finishes, materials, furniture, furnishings, and equipment. The Designer will submit to the Owner a preliminary Statement of Probable Project Cost, based on the recommended design concept and on current costs for projects of similar scope and quality. |





